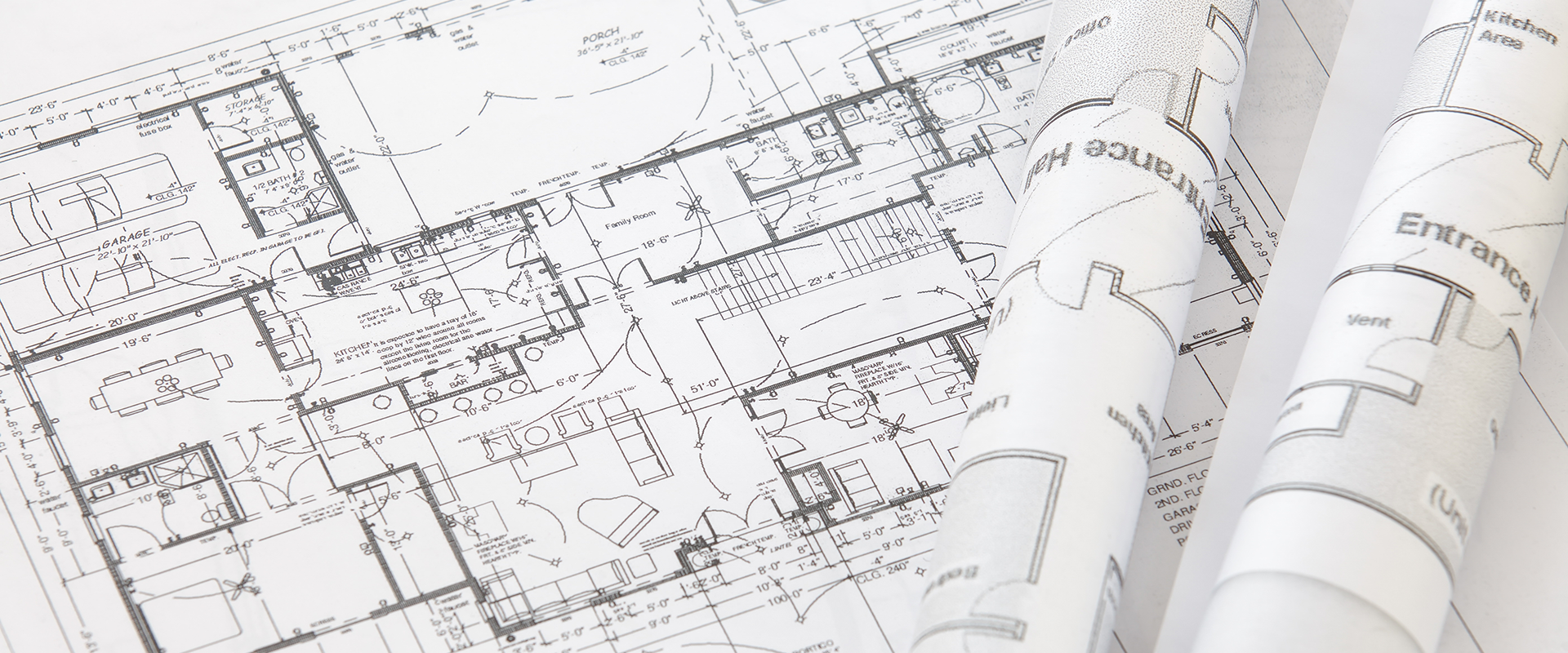Get clarity on our architectural and construction services. From design timelines to permits and project scope—your most common questions are answered here.
We offer a full range of services including architectural design, planning and permitting, interior architecture, residential and commercial construction, 3D rendering, and more. Each project is tailored to the client’s needs from concept to completion.
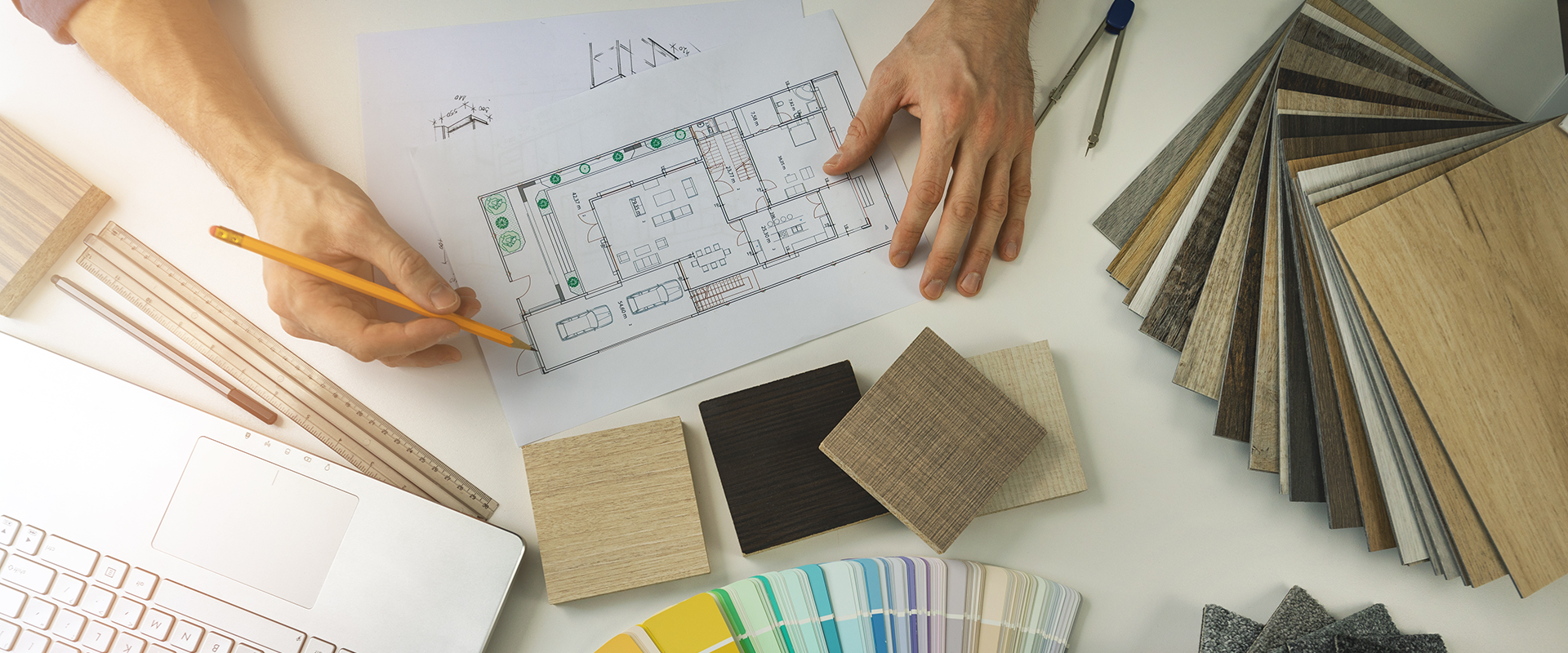
The design timeline varies based on project scope. Simple residential projects may take 4–8 weeks, while larger commercial or multi-use spaces can require 3–6 months for full planning, design, and revisions.

Yes. We prioritize environmentally responsible design by incorporating energy-efficient layouts, sustainable materials, and green building standards, including LEED recommendations when requested.
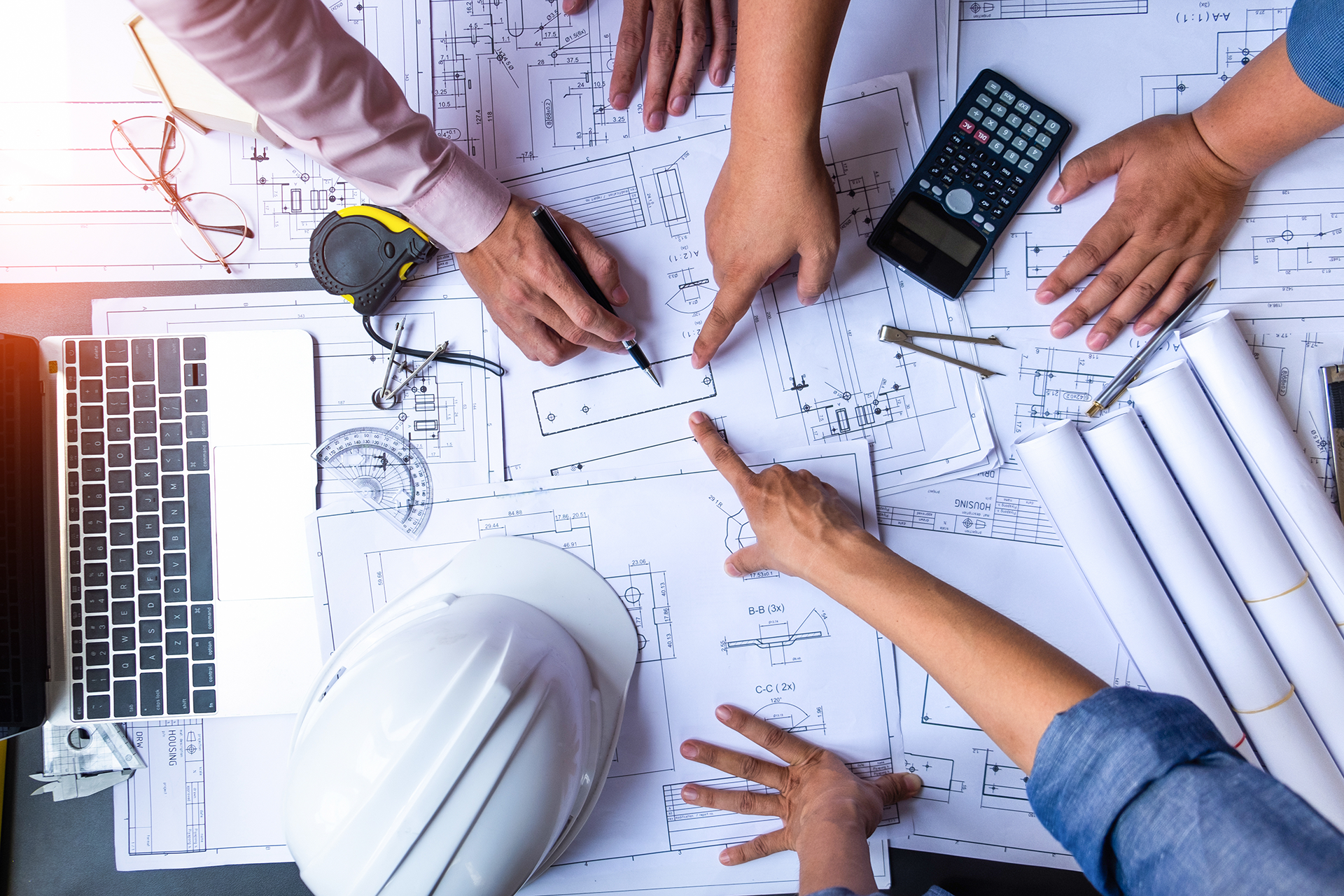
Costs depend on project complexity, size, location, materials, design requirements, and municipal permit fees. We provide transparent estimates based on a detailed consultation and scope of work.

Absolutely. We manage the entire permitting process for residential and commercial projects, working closely with city departments to ensure full compliance with zoning, safety, and building regulations.
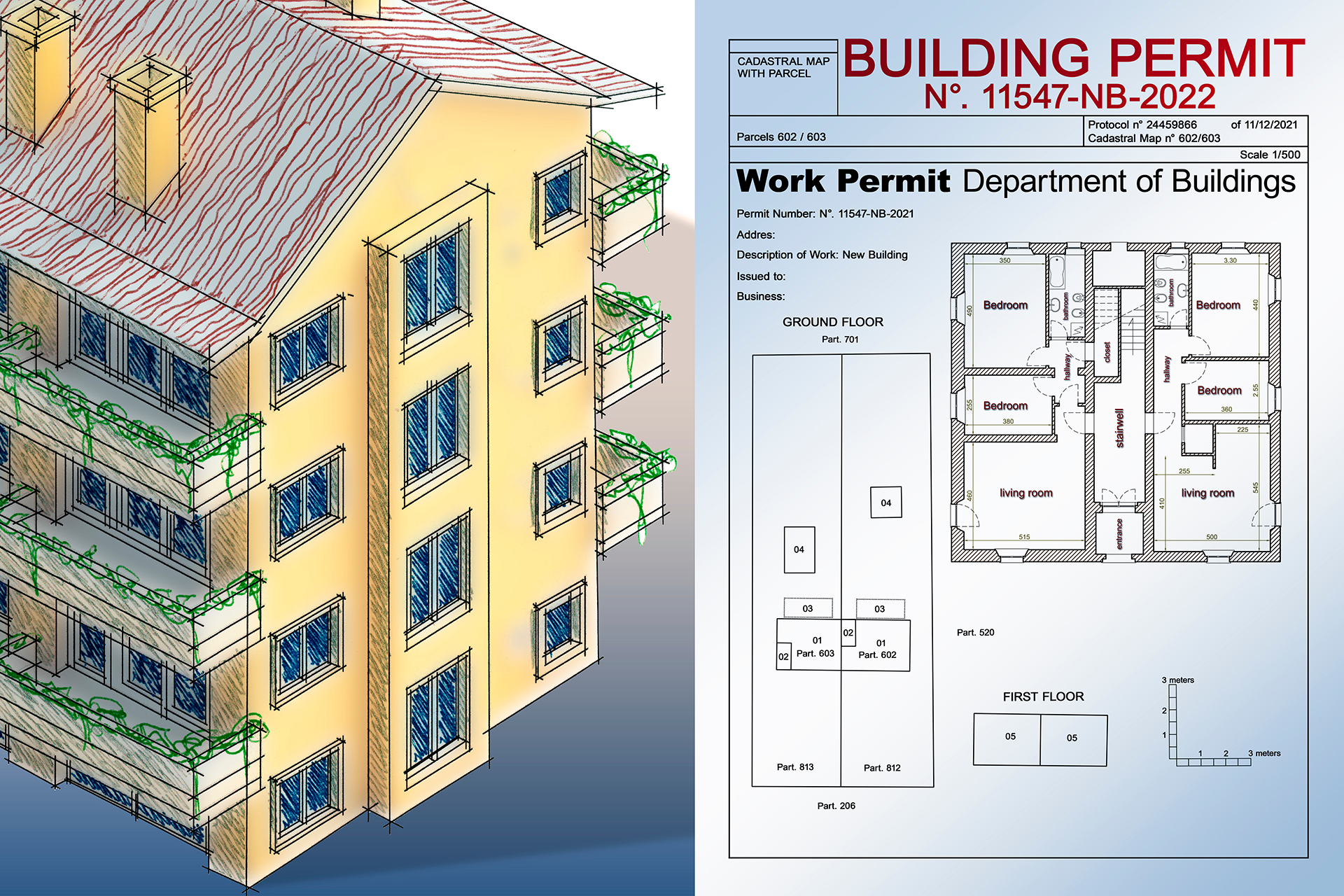
Our free estimate includes a site visit, basic measurements, a review of client needs, and a ballpark project cost. Detailed design plans or permit drawings are not included in the free estimate phase.
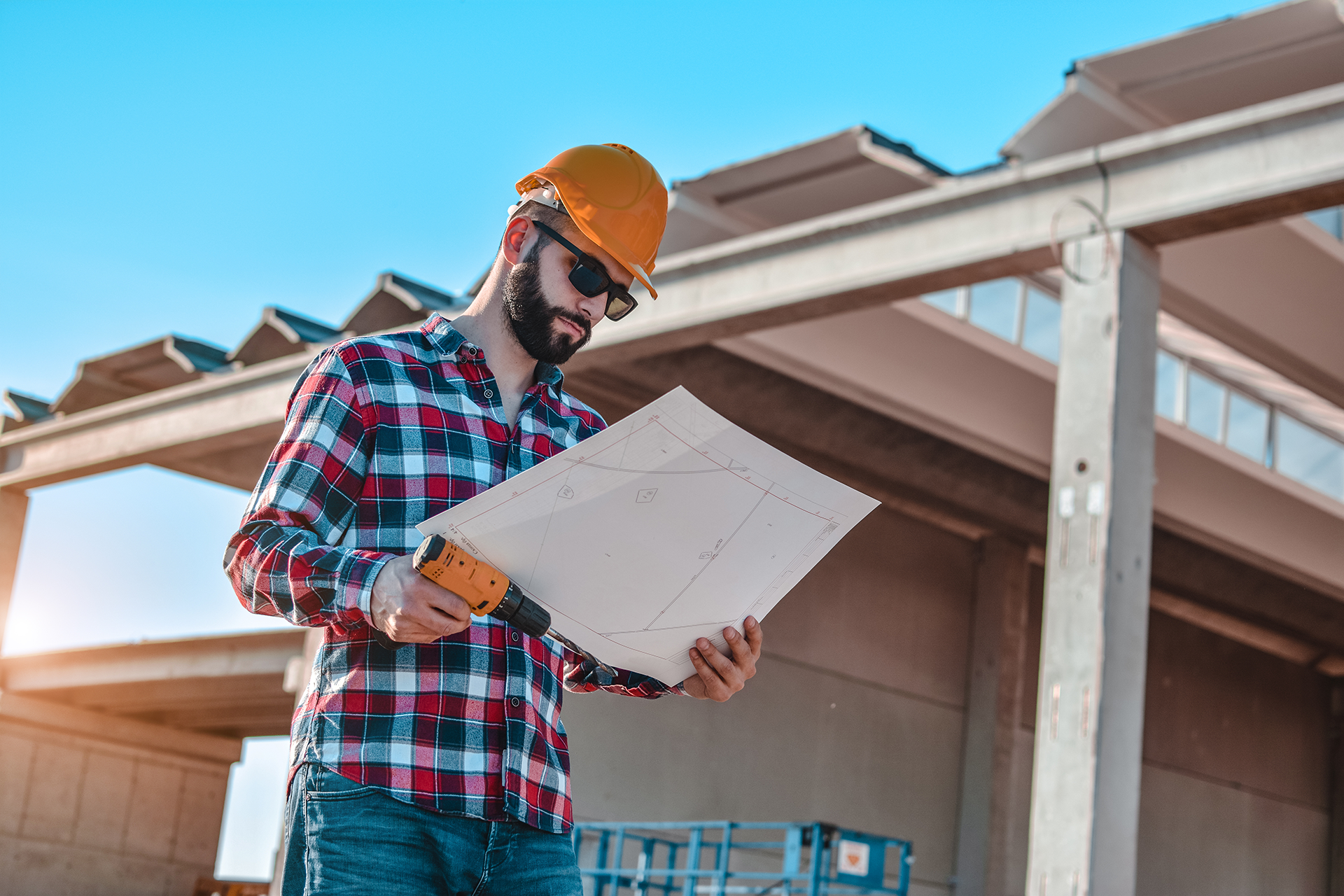
We offer general contracting, residential and commercial construction, ADUs, tenant improvements, site development, and interior remodeling. All work is managed by licensed and insured professionals.

Timelines vary depending on project size, weather, permitting, and material availability. A home remodel may take 3–6 months, while new construction can take 10–16 months. A custom timeline is provided with each signed contract.
