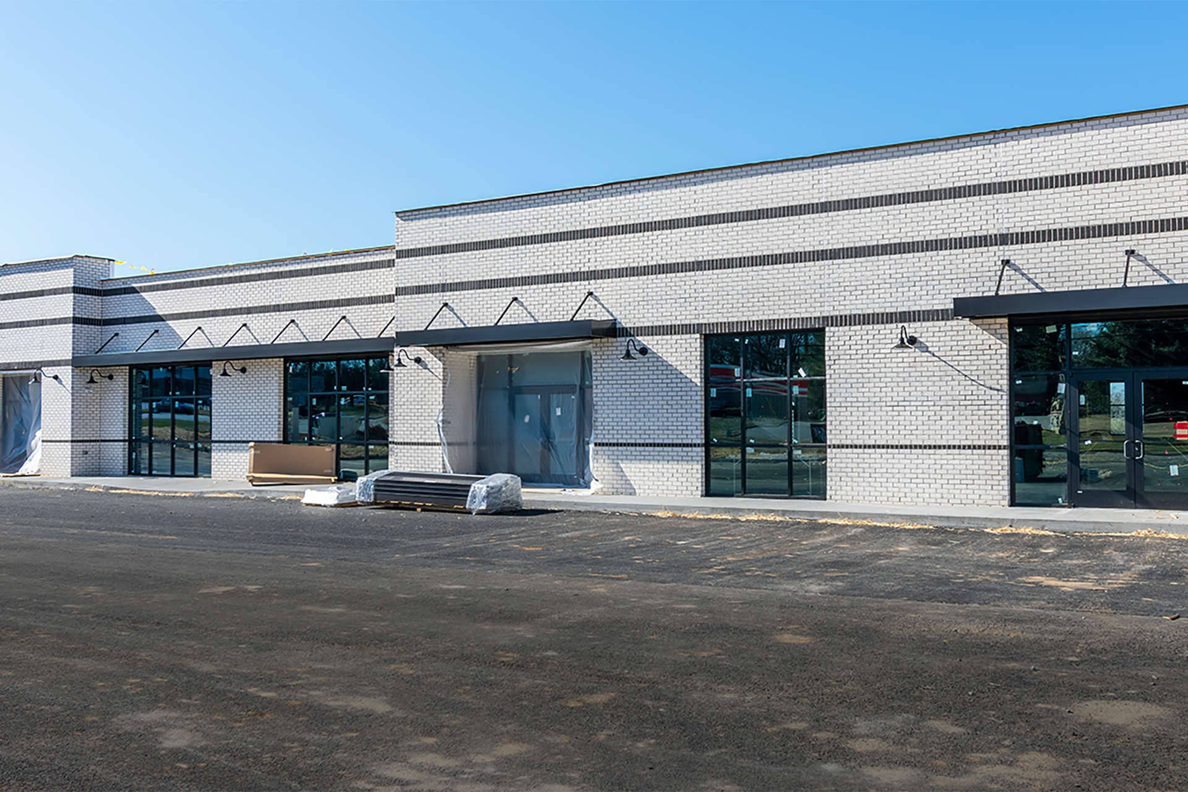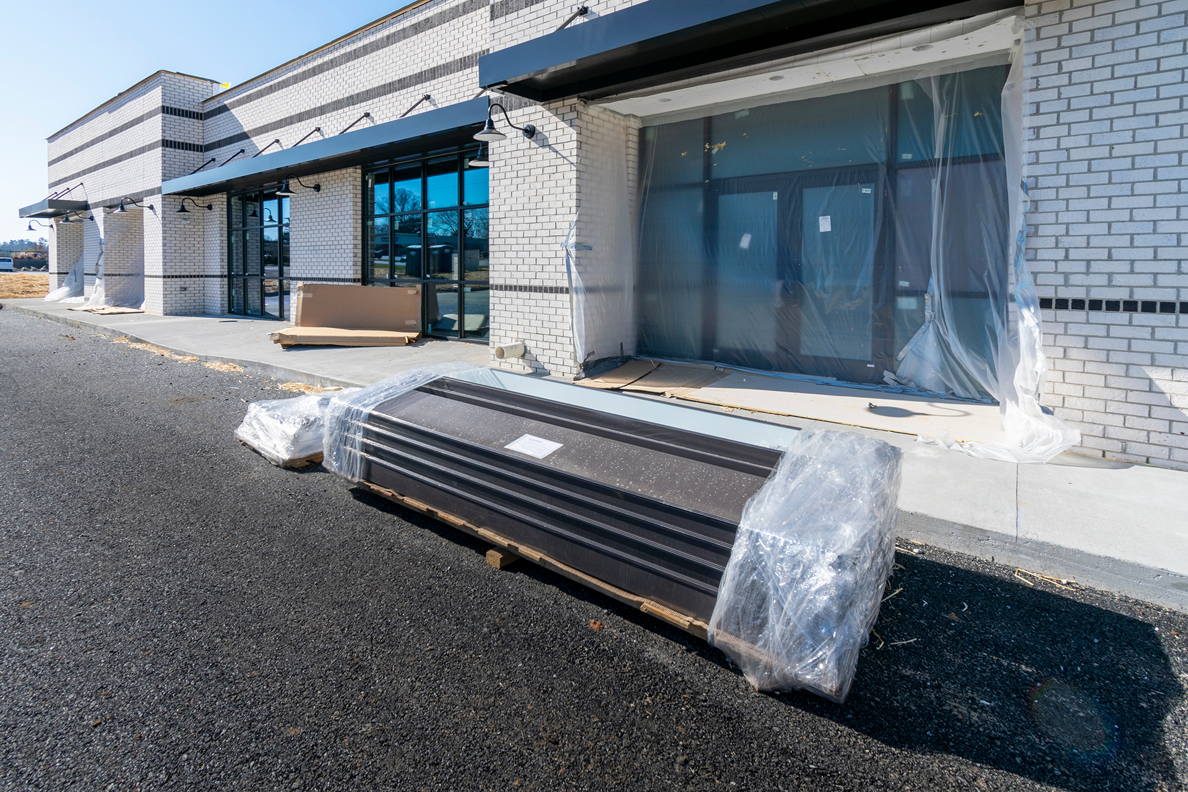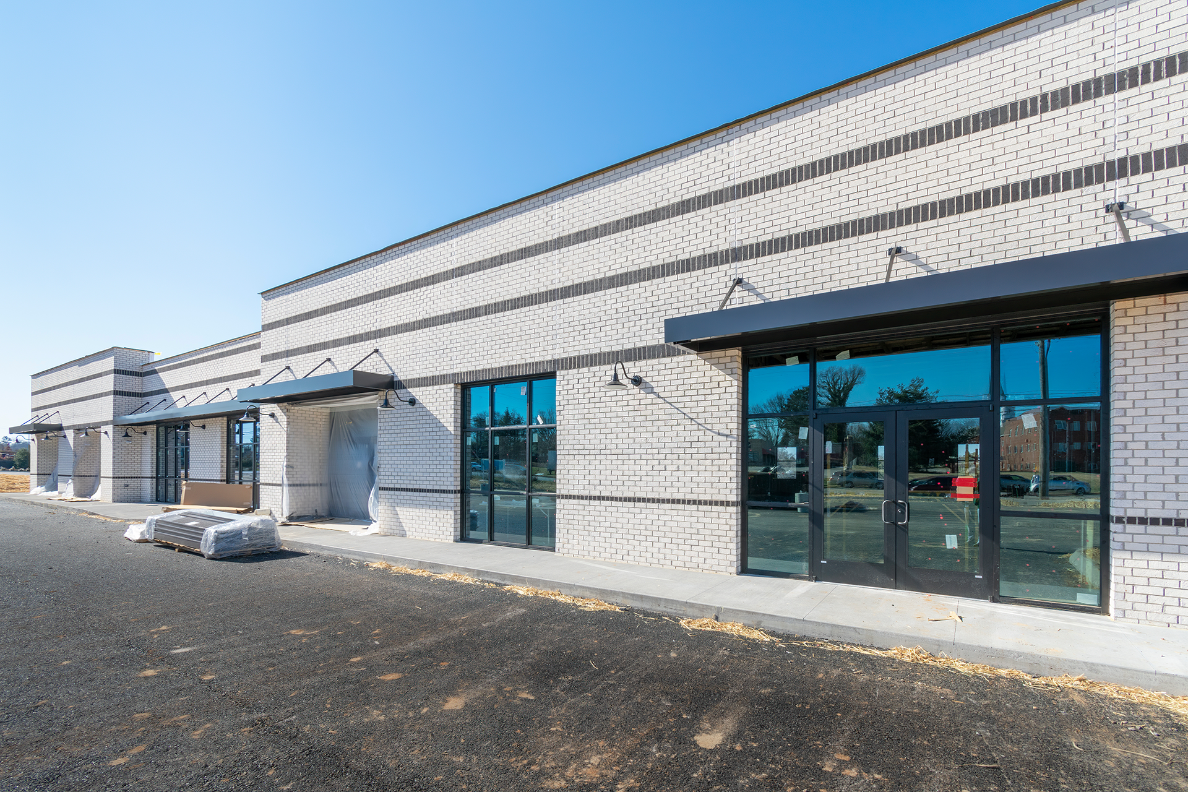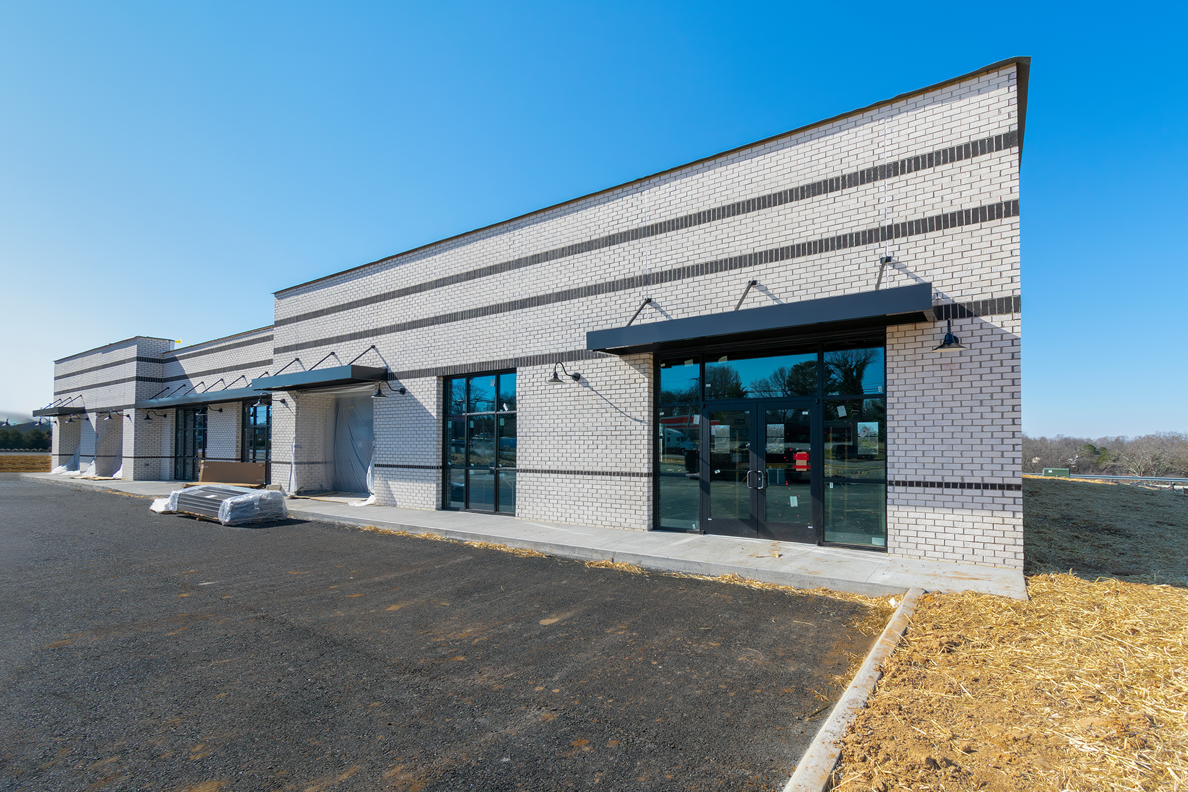
Industrial, Flex, Retail
This one-story project in Glendale, CA spans 6,027 square feet and is optimized for dual occupancy—ideal for flex industrial, light manufacturing, or retail tenants. Designed for accessibility, it includes convenient ground-level parking and a versatile open floor plan.
Whether split for two separate businesses or utilized as a single operation, this commercial space supports modern infrastructure demands while maintaining a sleek exterior design suitable for various commercial applications.

Coordinating dual-unit flexibility with zoning regulations while optimizing lot usage for parking was a key design challenge. We ensured compliance while maximizing leasable area and preserving a clean architectural footprint.

